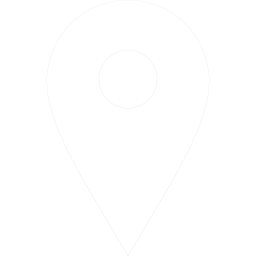TARC Tripundra, a new residential development by the eminent Anant Raj Corporation, is now stealing the heart of the end-user. By providing luxurious fully furnished homes it has created an utterly opulent setting for you to experience the opulence right from your home.
If you are very concerned about your new home and want everything to be neatly done at a single address, then this new development will surely exceed your expectations. Undoubtedly, every day at TARC Tripundra Delhi is a celebration of the myriad of updated features.
View Project Details
It is a sprawling development of 2.95 acres which has been cleverly executed with high end development
Well lit, well ventilated and fully loaded 3 and 4 bhk apartments that are tastefully designed
Allowing customization and offers to choose the layout of your home
10'3" floor-to-floor height is carried in each unit to create more space
The 6'6" wide balcony and sun-deck options are wisely allocated to provide extra space to relax
Thoughtfully designed fully fitted modular kitchen and updated kitchen appliances
Cycling track, joggers track, yoga center, organic juice bar, gym, yoga center and many more entertainment plans
You can have your own private mini theater on the terrace
Your kids can spend time at the playground with their peer group
If you have a pet, Vikas has allotted a professionally maintained pet grooming center
Co-working space and a well stocked library have also been allotted
You are safe at Anant Raj Tripundra 7D Security Complex, smartly allocated to serve a hassle free campus











